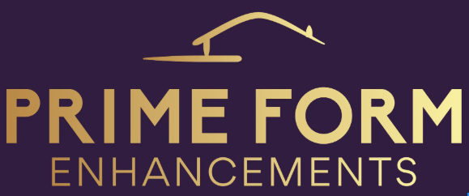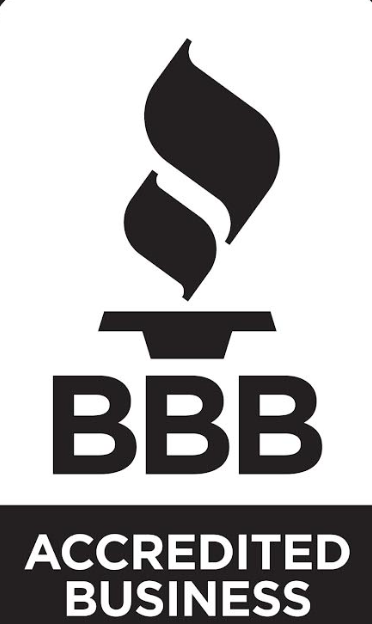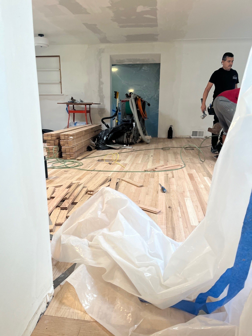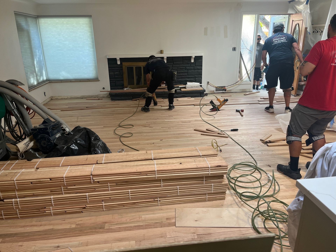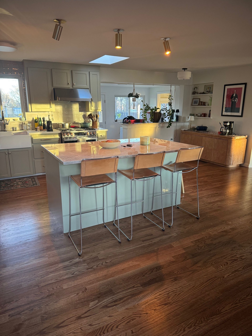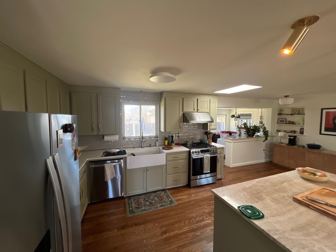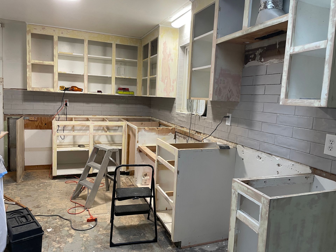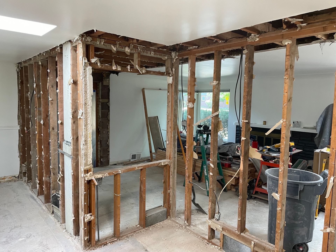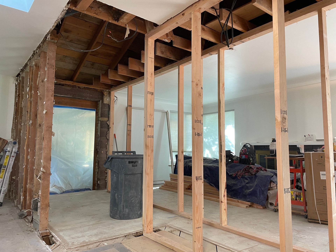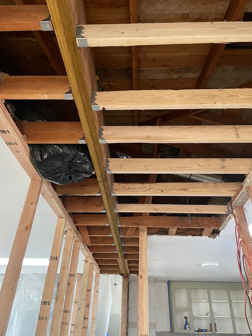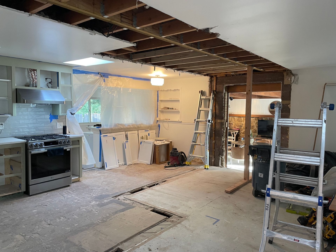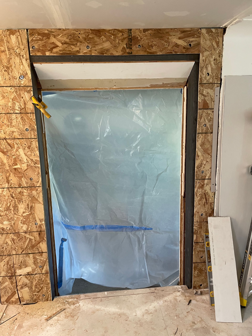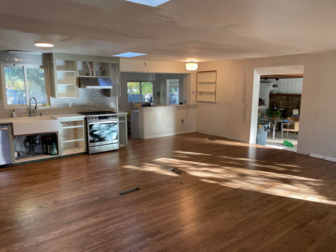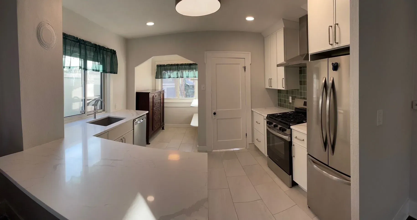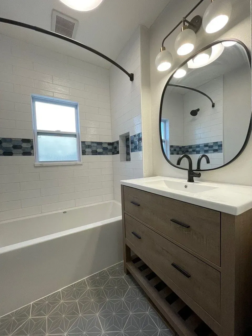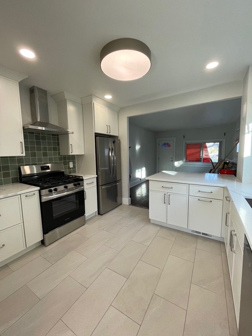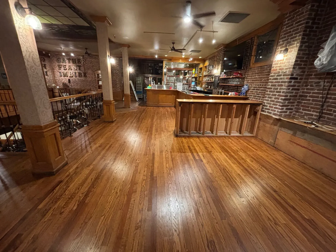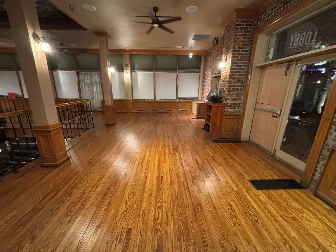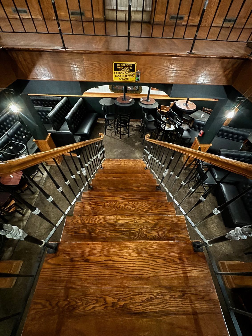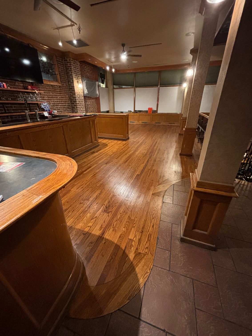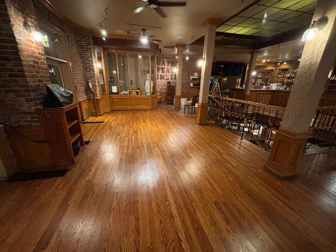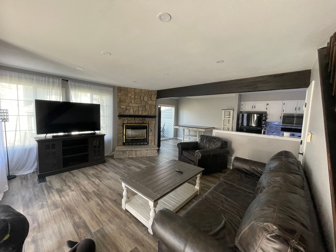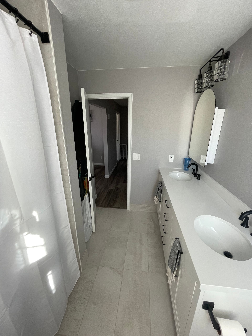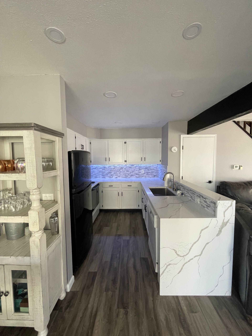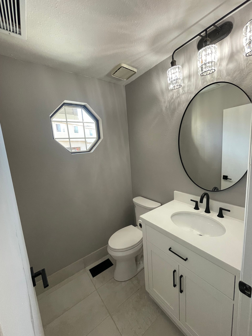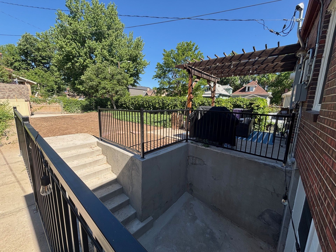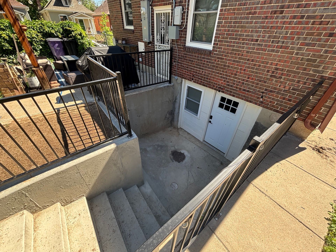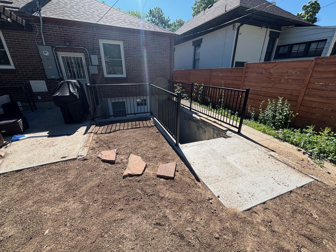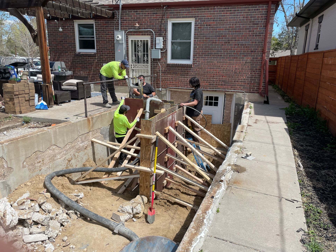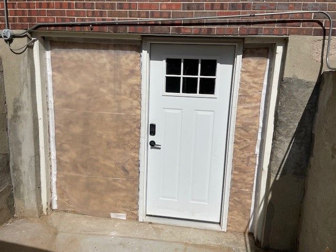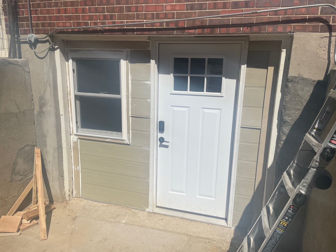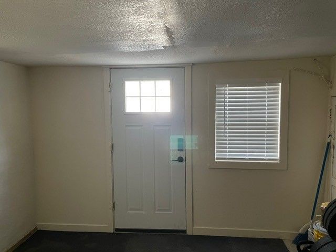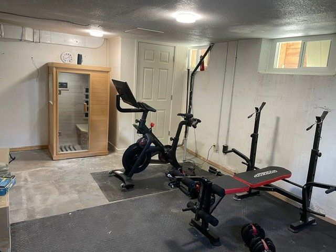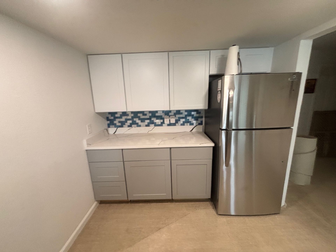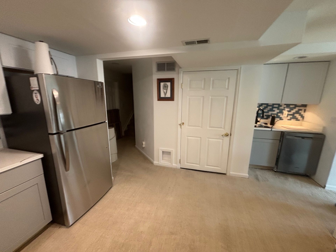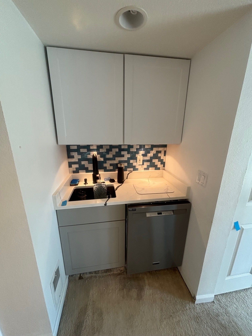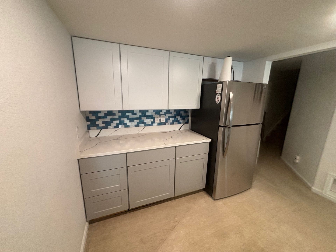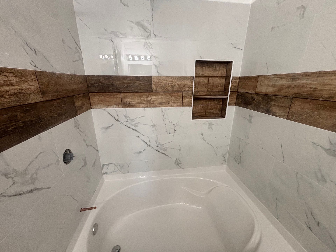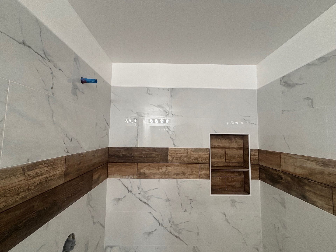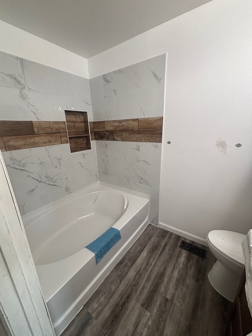Lakewood Remodel: Open concept kitchen and living room.
Open space concept? No problem! This project evolved from the demolition of living room-to-kitchen structural walls, flooring, countertops and more. All to land on a “airy” open space with timeless red oak hardwood flooring, a mix of Quartz and Quartzite countertops, a functional and aesthetic island, premium drywall/paint all complimented by an updated lighting, plumbing and HVAC schematics!
What did this take? 6 weeks, (2) 22’ structural beams and support framing, 500 square feet of hardwood flooring, over 40 square feet of countertop installation, drywall and paint to seamlessly transition into the existing surround areas, and plumbing/electrical/HVAC rerouting and upgrades to meet the needs of the reformed space!
Englewood Remodel: Kitchen and Bathrooms are the most used spaces in our homes!
They need regular attention and updates, and Prime Form is here to help in style! Dated flooring, cabinetry, fixtures, wallcovering and such can really put a damper on your lifestyle. But allow us to be your solution! New tile flooring, functional and stylish cabinets complimented by top of the line countertops, refinished walls and a complete new bathroom can come easy with Prime Form as we did at this home in Englewood.
The Lobby: Flooring Refinish and Improved Usable Floorspace
Why get new flooring when you can refurbish the beauty in what you already have? Scheduling and coordination are important in this industry and critical in this project. Prime Form was able to take the overused, lackluster hardwood flooring along with the existing booth/partition layout and reconstruct into a usable, viable and vibrant space while working closely with the client and their needs!
Arvada Townhouse Renovation: When it’s time…it’s time!
This homeowner in Arvada was well overdue and Prime Form was willing and ready to enhance this home. Total gut and refinish was in order. New tile and laminate flooring, complete bathroom remodels, reframed to meet the popular open space concept, brand new kitchen, drywall and paint throughout! This homeowner got it all and landed a beautiful, functional living space within budget and ahead of schedule.
Transforming a Sunnyside Backyard: From Garage to Studio with a Custom Concrete Retaining Wall and Private Access
In the trendy Sunnyside neighborhood, this client wanted to maximize his limited backyard space. Prime Form built an 8ft concrete retaining wall with a staircase leading to a renovated single-car garage, transforming it into a versatile studio with private access. The project included custom railings, regrading the yard, a new concrete parking pad, and framing the studio with new walls, windows, and doors. The result: A highly functional outdoor space and a boost in property value.
Maximizing Basement Space Functionality: Repurposing Unused Space into a Kitchenette and Living Area
This project involved remodeling a garden level basement and transforming it into a functional kitchenette with new cabinets, quartz countertops, backsplash, and appliances/fixtures. Prime Form raised the drop ceiling to maximize space while accommodating existing HVAC ducting. Challenges included reframing the ceiling and walls to ensure proper cabinet installation. The client, closely involved in the design process, was thrilled with the finished result, which was completed on time and within budget. The scope included demolition, framing, drywall, plumbing, electrical, and the installation of custom fixtures and appliances.
Denver Condo Bathroom: Tub/Shower Renovation with Elegant Tile and Fixtures
The client is preparing to list this two-story Denver condo for sale and hired Prime Form to renovate the tub/shower area. Prime Form assisted with large format porcelain tile, a new soaking tub, and fixtures selections as a "preconstruction" service, which led to a seamless design that matched the existing décor. The project was completed on time, within budget, and to the client's satisfaction with expert workmanship and excellent communication. The scope included demolition, re-plumbing, installing the Schluter waterproofing system, framing a shower niche, and installing the new tub, tile, and fixtures.
